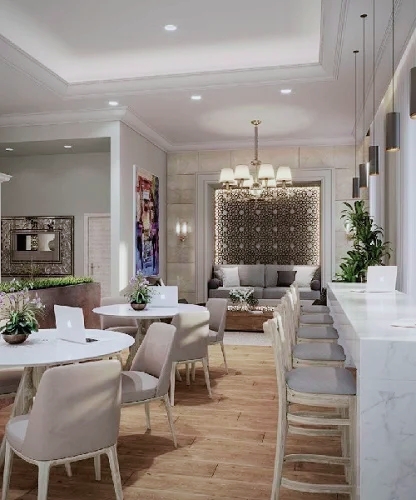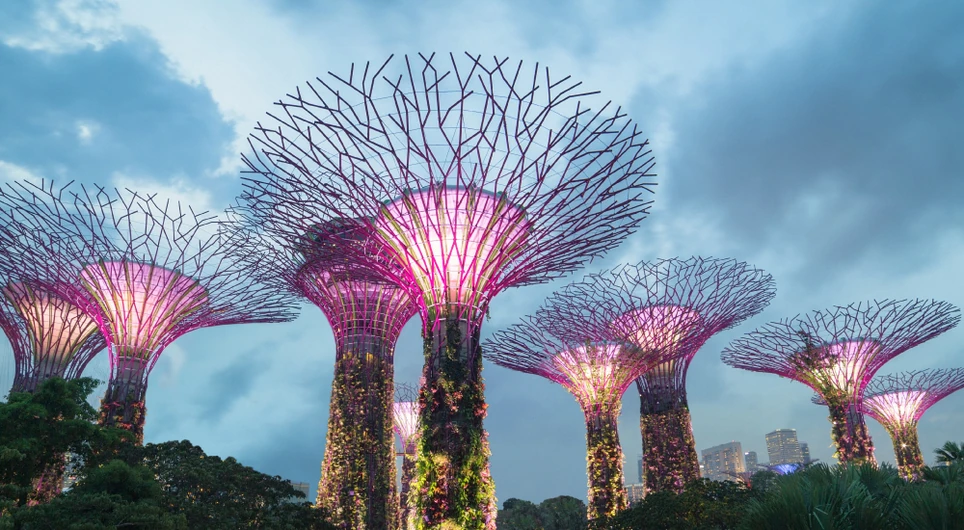Welcome to sobha royal pavilion
Rajasthan Themed Luxury Apartments Sarjapur Road Bengaluru | 1300 – 2232.2 Sq.ft. | 2, 3 & 4 BHK | October 2023
Need Help?
Contact us to discuss the available resale options
sobha royal pavilion sarjapur road
Nestled in the heart of Hadosiddapura, Sarjapur Road, Bangalore, Sobha Royal Pavilion epitomizes luxury living. Developed by Sobha Limited, this residential enclave offers a seamless blend of opulence and convenience. Strategically located just three kilometers from the Wipro Campus and in close proximity to major tech destinations in East and South Bangalore, it stands as an ideal choice for both professionals and families.
With spacious apartments and a plethora of luxurious amenities, Sobha Projects near Sarjapur Road exemplifies Sobha Developers’ commitment to creating exceptional living spaces. Whether you’re considering a new residence or exploring resale options, this community provides a rare opportunity to experience the epitome of modern living. Welcome to Royal Pavilion, where luxury seamlessly intertwines with lifestyle.

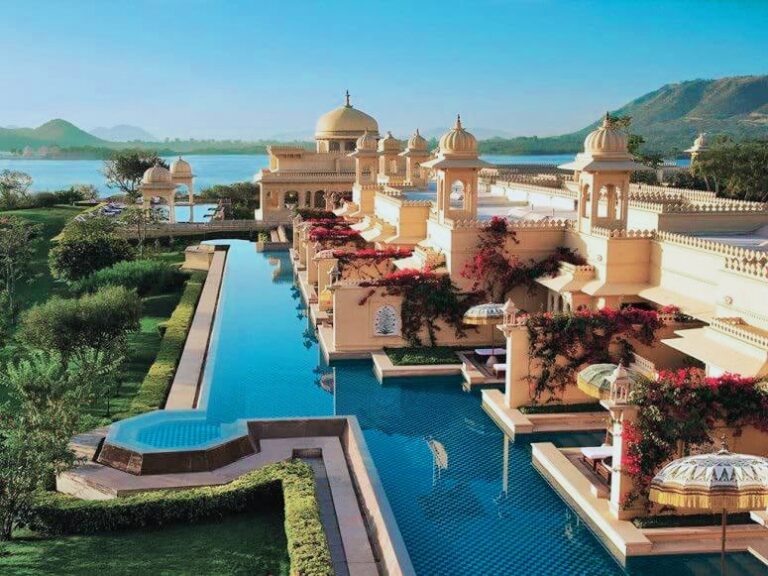
Key Highlights
The Sobha Pavilion combines the artistic splendor of Rajasthan architecture with the stylish finesse of a cosmopolitan community.
TYPE OF APARTMENTS
2, 3 & 4 BHK apartments
LAND AREA
23.6 acres.
NO. OF UNITS
1284 apartments
COMPLETION DATE
2023 onwards
STARTING PRICE
INR 1.5 Crore
shobha royal pavilion
The Sobha Sarjapur Road is a tribute to the architectural style sponsored by the emperors of Rajasthan and is adorned with intricate carvings, wide arches, beautiful Jharokha and jaalis, large galleries, beautiful gardens, attractive courtyards and elegant pavilions. Heralds the revival of classic Indian art and architecture for future generations to treasure and pride themselves on the epitome of classic elegance, the property extends over 24 acres and offers luxurious 2, 3 and 4 BHK luxury apartments in bangalore, Bangalore.
Location Analysis: Sobha Royal Pavilion Hadosiddapura, Sarjapur Road, Bangalore East
Sobha Pavilion, strategically nestled in Hadosiddapura off Sarjapur Road, stands as a testament to meticulous planning and thoughtful positioning. This prime location in Bangalore East offers residents a host of advantages that contribute to its desirability.
Connectivity Hub: Royal Pavilion benefits from its proximity to major road arteries like Sarjapur Main Road and Outer Ring Road. This ensures seamless connectivity to key areas of Bangalore, including Whitefield, Electronic City, and Koramangala. The project also enjoys easy access to NICE Road, further enhancing travel options.
IT Hub Accessibility: Positioned in close proximity to prominent IT parks and corporate hubs, including ITPL, Ecospace, RMZ Ecoworld, and Wipro Corporate Office, Shobha Royal Pavilion is an ideal residence for professionals working in the tech sector. Reduced commute times and enhanced work-life balance are notable advantages.
Educational Excellence: The vicinity boasts some of Bangalore’s most esteemed educational institutions. Top schools and renowned professional colleges are within reach, making it an attractive location for families seeking quality education for their children.
Healthcare at Hand: Sobha Royal Pavilion is surrounded by leading healthcare facilities like Columbia Asia Hospital, Sakra World Hospital, and Motherhood Hospital. Residents can rest easy knowing that top-notch medical care is just a short drive away.
Retail and Leisure Choices: The area offers an array of shopping and entertainment options. Malls like Forum Mall, Phoenix Marketcity, and Inorbit Mall provide residents with a diverse range of retail and leisure experiences.
Green Oasis: Sarjapur Road is renowned for its picturesque surroundings, characterized by lush greenery and tree-lined avenues. Residents of Sobha Royal Pavilion can enjoy a tranquil environment that fosters relaxation and a sense of well-being.
Future-Ready Infrastructure: The proposed infrastructural developments, including the Peripheral Ring Road, Elevated Expressway, and expansion of the Namma Metro Rail project, are set to further enhance accessibility and connectivity in the area.
Business Prospects: The location’s proximity to major business centers, both established and upcoming, ensures that residents have convenient access to a wide range of professional opportunities.
In essence, Sobha Royal Pavilion’s location in Hadosiddapura, Sarjapur Road, is more than just geographical convenience. It offers a lifestyle enveloped in connectivity, accessibility, and a serene ambiance. This meticulously planned enclave stands as a testament to Sobha’s commitment to crafting residences that provide residents with the best of Bangalore’s offerings.
Get Your Free Consultation
FEEL FREE TO CONTACT US TO REACH YOUR DREAM HOME (APARTMENTS /VILLA ) ALL OVER IN BANGALORE.
Situated in a prime location, Sobha Royal Pavilion enjoys excellent connectivity to all significant sites across Bangalore via the outer ring road, the Elevated Expressway, and the proposed Namma metro line. This top-tier apartment complex is conveniently close to shopping malls, specialty stores, super specialty hospitals, and places of worship.
Royal Pavilion Sobha truly encompasses everything Bengaluru has to offer its most successful citizens. It’s no surprise that individuals from all walks of life have expressed interest in the Sobha apartments in Sarjapur, making it a hot topic of conversation in the city and the most eagerly anticipated premiere in Southeast Bengaluru.
sobha royal pavilion photos





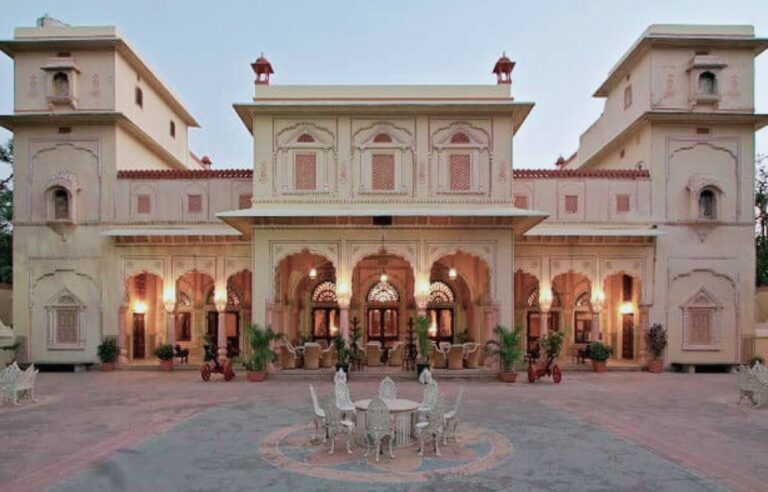
Features : Amenities
The Sobha Apartments Sarjapur Road combines the artistic splendor of Rajasthan architecture with the stylish finesse of a cosmopolitan community. A space carefully crafted with the iconic elements of true Rajput palace life – ensuring that every moment of your life is surrounded by amenities that display timeless luxury, comfort and class!
Clubhouse
Gym
Swimming Pool
Playground
Royal Atrium
Amphitheatre
24 hrs Power Backup
visitors’ car parking
Tennis Court
Co-working Space
Chatri Deck
Fountain Plaza


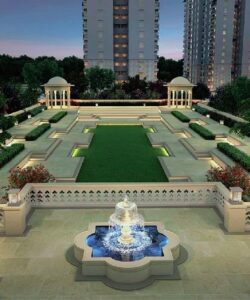


ROYAL LIFE AND EXPERIENCE
THE MAGNITUDE
An unusual residential enclave in one of Bengaluru’s most sought-after locations is the Sobha Hadosiddapura for you. It covers an area of 24 acres and offers over 1,280 spacious homes. Your palatial home is the most exclusive property on the entire stretch of Sarjapur Road.
THE THEME
The Sobha Pavilion Sarjapur Road is a great testimony to the royal past of this great country. It is a tribute to the architectural style patronized by the emperors of Rajasthan and is adorned with intricate carvings, wide arches, beautiful jharokhas and jaalis, grand galleries, magnificent gardens, enticing courtyards, and stylish pavilions. It heralds the renaissance of classical Indian architecture that will be nurtured by future generations.
PAVILION GARDENS
The gardens of the Royal pavilion, which stretch endlessly around your home, are dotted with checkered flowers, bougainvillea, bodies of water, foliage, pavilions, galleries, chatris and various animal carvings. The gardens here take the glorious, serene and serene dignity of Indian garden craftsmanship and lend a royal glow of colors around your home. This temple of greenery is an exciting scenery for exploration and adventure sobha
THE THEMED PLAYGROUNDS & PARKS
The windows of your majestic residence open onto lung spaces, carefully decorated with themed playgrounds and parks. Every play equipment here is designed with the sophisticated aesthetic of the royal family in mind. While Elephant Park looks like a sanctuary where fun pachyderms play with your pupils, Fort Park is where princes and princesses rule the roost.
PAVILION CLUB & SWIMMING POOL
The Royal Pavilion Club house of 40,000sqft is inspired by the Palaces of Rajasthan. The clubhouse is your very own palace-themed resort where you can enjoy exclusive access to unparalleled amenities. The rich clubhouse has an equally magnificent swimming pool surrounded by beautiful stone motifs and ornately carved chatrises. Here you will never run out of things to do and your friends will be happy when invited.
QUALITY AND DELIVERY
Our decades of process-oriented approach to design and construction have resulted in remarkable achievements in the supply of homes. Over the past two decades, we’ve delivered homes in advance or on schedule. SOBHA is consistently ranked among the top brands in the real estate market and is known for its unwavering quality. Your home will be delightful even after many years.
sobha royal pavilion master plan
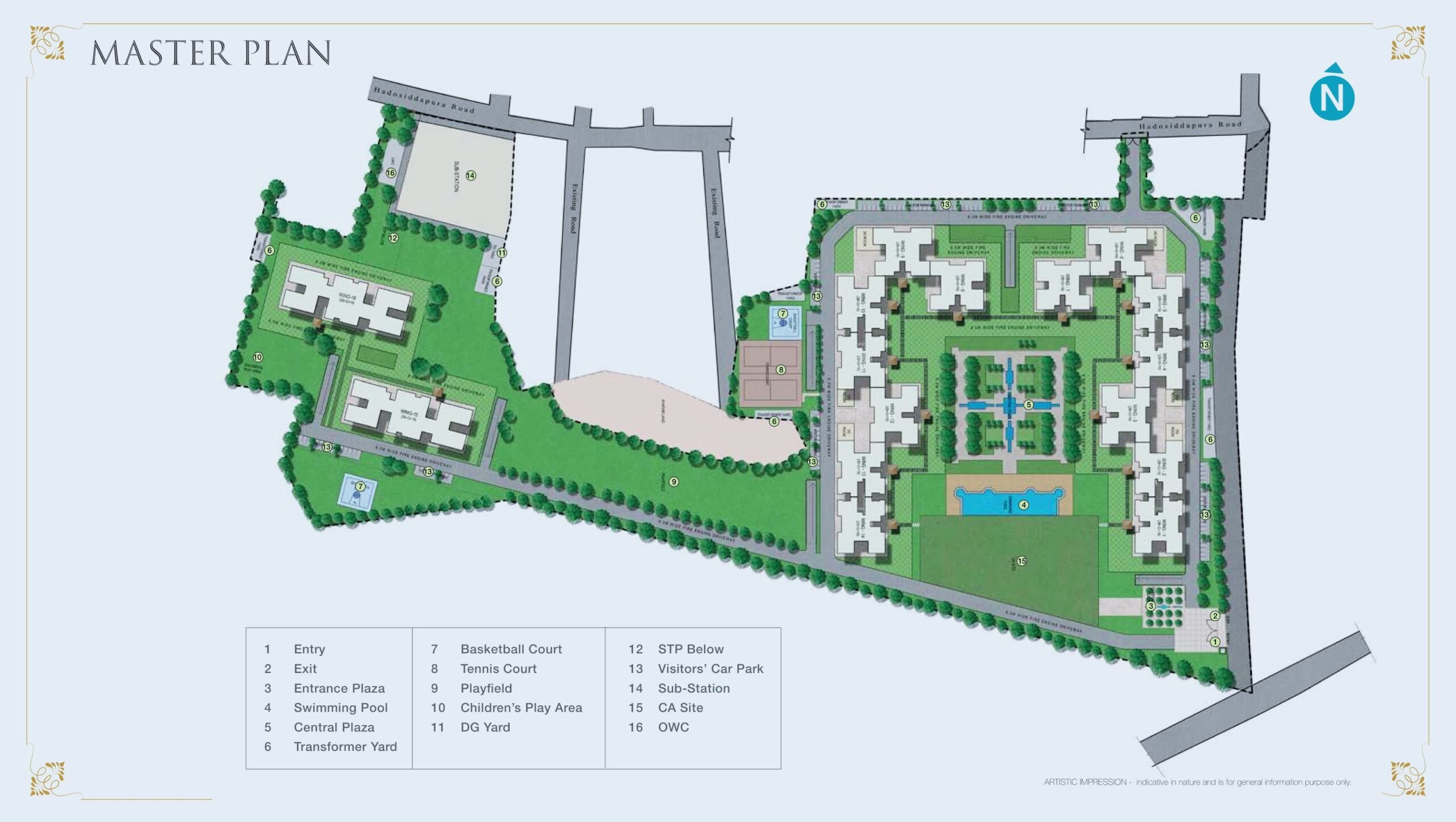
The masterplan for SOBHA Royal Pavilion is a testament to meticulous planning and architectural brilliance. Here’s an overview of the key elements:
Entrance and Security:
A grand entrance gate welcomes residents and visitors, showcasing the elegance and grandeur of SOBHA Royal Pavilion. State-of-the-art security measures ensure a safe and secure living environment.
Central Boulevard:
A wide central boulevard serves as the main spine of the community, lined with lush greenery, landscaped gardens, and pedestrian-friendly pathways. This boulevard creates a scenic and inviting atmosphere.
Residential Towers:
The residential towers are strategically positioned to optimize natural light, ventilation, and scenic views. They are designed to offer a harmonious blend of privacy and community living.
Landscaped Gardens:
Sprawling green spaces and landscaped gardens dot the community, providing residents with serene spots for relaxation, recreation, and social gatherings.
Clubhouse and Amenities:
The clubhouse serves as the hub of recreational activities. It houses a range of amenities, including a gym, swimming pool, co-working space, and spaces for indoor sports and leisure.
Children’s Play Area:
A dedicated children’s play area offers a safe and engaging environment for kids to play, learn, and interact with other children in the community.
Tennis Court:
A well-maintained tennis court provides a space for residents to indulge in a game of tennis, enhancing the overall fitness and recreational offerings.
Parking Facilities:
Ample parking spaces are strategically located throughout the community, ensuring convenient access to residents’ vehicles.
Visitor Parking:
Designated visitor parking areas are provided near the entrance to accommodate guests, maintaining a clutter-free and organized living environment.
Co-working Space:
The co-working space is designed to meet the needs of professionals who prefer a conducive work environment without leaving the community.
Walking and Jogging Tracks:
Well-marked walking and jogging tracks wind through the community, providing residents with a designated space for exercise and leisurely strolls.
Swimming Pool:
A generously sized swimming pool offers residents a refreshing escape from the hustle and bustle of daily life, allowing for leisurely swims and relaxation.
Outdoor Seating Areas:
Various outdoor seating areas are strategically placed, offering residents serene spots to unwind, read, or enjoy the company of neighbors.
The masterplan of SOBHA Royal Pavilion harmoniously blends elements of luxury, comfort, recreation, and natural beauty. It creates a living environment that fosters a sense of community while providing residents with the utmost privacy and convenience.
Contact us for rajputana sobha royal pavilion Sarjapur road Brochure
sobha royal pavilion floor plan
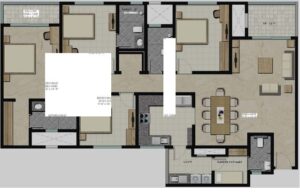

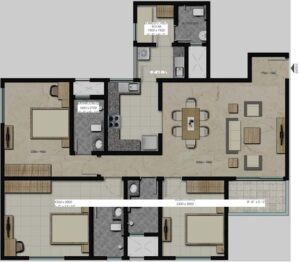



shobha royal pavilion FAQ
The starting price of Sobha Royal Pavilion Resale is INR 1.5 Crore* onwards.
The total area size of SOBHA Pavilion is 23.6 acres.
Construction is in progress. The first phase is expected to be completed by early 2023.
The RERA Registration No. is:
PRM/KA/RERA/1251/446/PR/190204/002338
(Phase 1 – Wing 6 and 7)
PRM/KA/RERA/1251/446/PR/190204/002340
(Phase 2 – Wing 4 and 5)
PRM/KA/RERA/1251/446/PR/190207/002363
(Phase 3 – Wing 16)
PRM/KA/RERA/1251/446/PR/190205/002356
(Phase 4 – Wing 1, 2 and 3)
PRM/KA/RERA/1251/446/PR/190204/002341
(Phase 5 – Wing 8 and 9)
PRM/KA/RERA/1251/446/PR/190205/002357
(Phase 6 – Wing 10 and 11)
PRM/KA/RERA/1251/446/PR/190207/002362
(Phase 7 – Wing 12, 13 and 14)
PRM/KA/RERA/1251/446/PR/190204/002339
(Phase 8 – Wing 15)
Sobha Royal Pavilion Location:
Other Projects of Sobha in Bangalore
SOBHA luxury flats in Bangalore is known for its Architectural Theme based Apartment Projects in Bangalore. Flats in Bangalore, Luxury Apartments & House for Sale in Bangalore
3 & 4bhk
- Luxury Residential Apartments
1849.3 to 3475.2 sq.ft
near Sevakshetra Hospital, Aditya Layout, Banashankari
The starting price of SOBHA Royal Crest is INR 1.99 Crore*
The total land area is 6.33 acres and total of 329 apartments.
Construction is in progress. It will be completed by December 2028.
3bhk
- Luxury Residential Apartments
1507 to 1804 Sq. ft.
Panathur Main Road, Balagere, Bengaluru
the Price of Sobha Sentosa starts from INR 1.38 Cr*
Total 7.5 acres & 533 Apartments
COMPLETION DATE June 2026-December 2027
2 & 3 BHK
- Luxury Residential Apartments
1419 to 1833 Sq. Ft.
Off Hennur Main Road, Bengaluru
The price of SOBHA Victoria Park starts from INR 1.27 Cr*
total land area of SOBHA Victoria Park is 6.5 acres and has a total of 300 apartments.
It will be completed by December 2027.
- +91 9495154660




